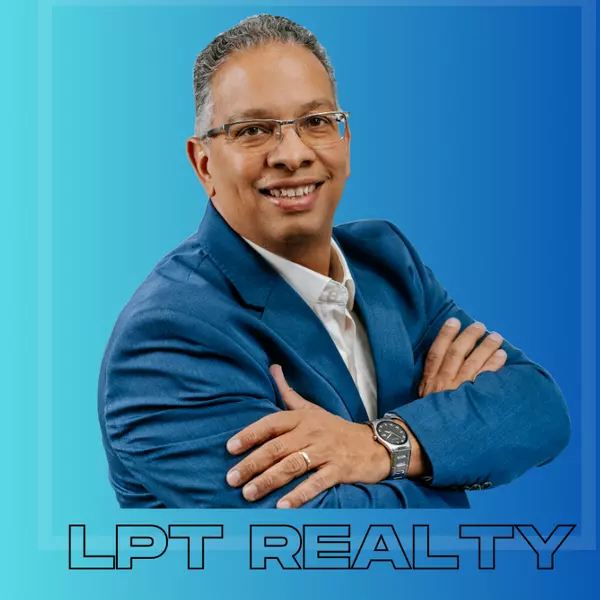$110,000
$133,500
17.6%For more information regarding the value of a property, please contact us for a free consultation.
1 Bed
2 Baths
800 SqFt
SOLD DATE : 06/30/2025
Key Details
Sold Price $110,000
Property Type Condo
Sub Type Condominium
Listing Status Sold
Purchase Type For Sale
Square Footage 800 sqft
Price per Sqft $137
Subdivision Gloucester J Condo
MLS Listing ID TB8351272
Sold Date 06/30/25
Bedrooms 1
Full Baths 1
Half Baths 1
Condo Fees $710
Construction Status Completed
HOA Y/N No
Annual Recurring Fee 8520.0
Year Built 1979
Annual Tax Amount $231
Lot Size 871 Sqft
Acres 0.02
Property Sub-Type Condominium
Source Stellar MLS
Property Description
Looking for a completely remodeled home in Gloucester this is your new home. This York model is lovely. Ready to be moved right into. A must see, from the shaker cabinets to the LED canned recessed lighting in the kitchen, to the open floor plan with wood style ceramic tile flooring thru out. Golf cart storage room with interior laundry. Marble kitchen counter tops. Stone surfaces in both baths, walk in shower in primary bath. This lovely condo is located in the Kings Point area of Sun City Center. Community amenities include, pools, dog park, tennis courts, all sorts of arts & crafts, computer club, bistro, coffee bar & Palm Court Restaurant & Bar located in the South club house with a spa and fitness center. This community has a Country club feel & style along with a golf course (dues & green fees are separate). Pet allowed in this area of Gloucester J, 1 per household not to exceed 25 lbs at maturity, pet agreement with $250 deposit. Transfer applications to be completed prior to closing.
Location
State FL
County Hillsborough
Community Gloucester J Condo
Area 33573 - Sun City Center / Ruskin
Zoning PD
Rooms
Other Rooms Florida Room, Inside Utility
Interior
Interior Features Ceiling Fans(s), Crown Molding, Kitchen/Family Room Combo, Open Floorplan, Stone Counters, Thermostat, Window Treatments
Heating Central, Electric, Heat Pump
Cooling Central Air, Humidity Control
Flooring Ceramic Tile
Furnishings Negotiable
Fireplace false
Appliance Dishwasher, Disposal, Dryer, Electric Water Heater, Exhaust Fan, Microwave, Range, Refrigerator, Washer
Laundry Electric Dryer Hookup, Laundry Room, Other
Exterior
Exterior Feature Sidewalk
Parking Features Covered
Community Features Association Recreation - Owned, Buyer Approval Required, Clubhouse, Deed Restrictions, Dog Park, Fitness Center, Gated Community - Guard, Golf Carts OK, Golf, Handicap Modified, Irrigation-Reclaimed Water, Pool, Racquetball, Restaurant, Sidewalks, Special Community Restrictions, Tennis Court(s), Wheelchair Access
Utilities Available Cable Available, Cable Connected, Electricity Connected, Phone Available, Public, Sewer Connected, Sprinkler Recycled, Water Connected
Amenities Available Clubhouse, Fitness Center, Gated, Golf Course, Handicap Modified
Roof Type Shingle
Garage false
Private Pool No
Building
Lot Description Cleared, Landscaped, Level, Sidewalk, Paved, Private, Unincorporated
Story 1
Entry Level One
Foundation Slab
Lot Size Range 0 to less than 1/4
Sewer Public Sewer
Water Public
Architectural Style Florida
Structure Type Block,Stucco
New Construction false
Construction Status Completed
Others
Pets Allowed Number Limit, Yes
HOA Fee Include Guard - 24 Hour,Cable TV,Pool,Escrow Reserves Fund,Fidelity Bond,Insurance
Senior Community Yes
Pet Size Small (16-35 Lbs.)
Ownership Condominium
Monthly Total Fees $710
Acceptable Financing Cash, Conventional
Listing Terms Cash, Conventional
Num of Pet 1
Special Listing Condition None
Read Less Info
Want to know what your home might be worth? Contact us for a FREE valuation!

Our team is ready to help you sell your home for the highest possible price ASAP

© 2025 My Florida Regional MLS DBA Stellar MLS. All Rights Reserved.
Bought with CHARLES RUTENBERG REALTY INC
Find out why customers are choosing LPT Realty to meet their real estate needs

